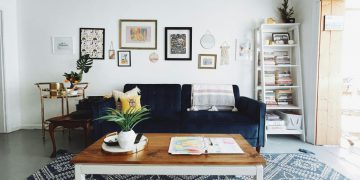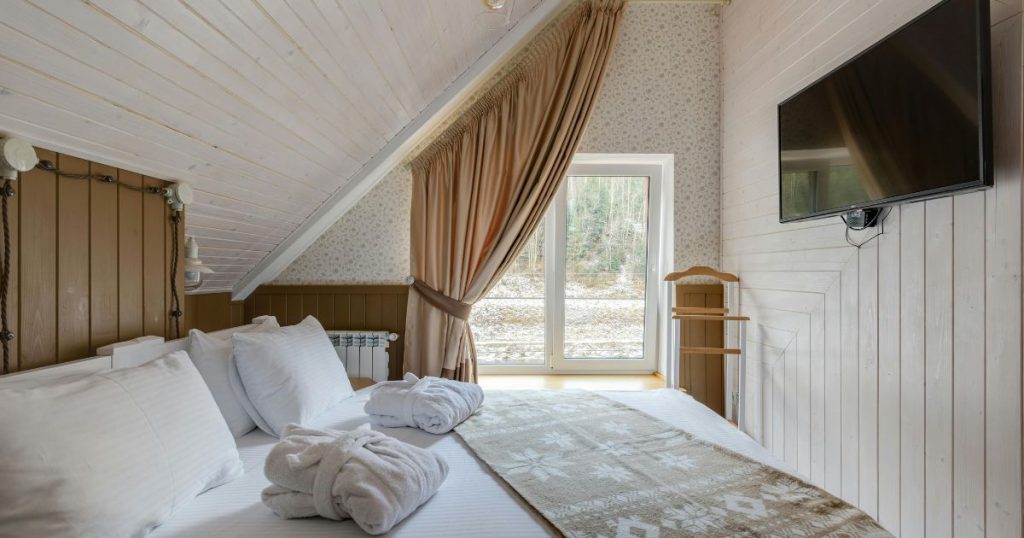
A bonus room is a super-simple way to create additional space in your home. And, if it’s done well, a bonus room addition can add significant value to your home. There are many options, but typically, a bonus room is a non-standard room that serves a function other than a basic essential, such as a bathroom, bedroom, game room, or kitchen.
Bonus rooms typically do not require a full renovation, especially if you’re finishing an attic or basement space or you’re adding a bump-out addition. You get a custom space, potentially added home value, and comfortable functionality without the expense of extensive home renovation work.
You do, however, need to consider design, budget, and permitting requirements before you get this type of project off the ground.
Popular Bonus Room Ideas
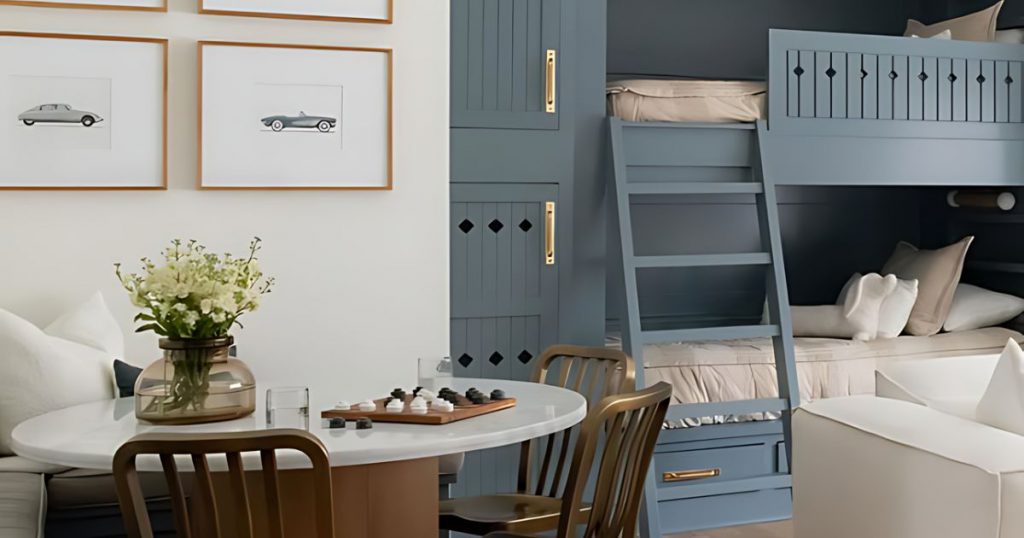
What you do with a bonus room depends on your daily needs. Many homeowners start with a quiet home office, whether that’s a refinished basement or a five-foot bump-out in the living room. Guest suites are another favorite, complete with a full or half bath, to accommodate friends, extended family, or even short-term rental guests.
For families, converting unused space into a playroom keeps toys in one area and adds breathing room to the main living zones. Or maybe an “escape pod” for your teen. Creative types often seek space for art studios, music spaces, or crafting areas. Then there are bump-out book nooks, adult game room ideas, media rooms, and exercise rooms. There are so many home addition ideas for a bonus room that don’t require a full home renovation.
Design Considerations
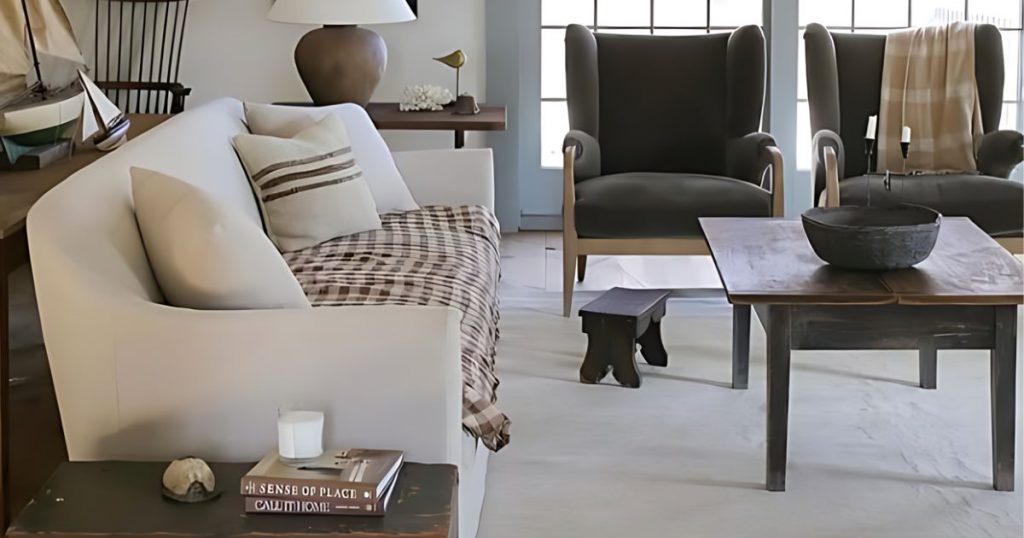
Not all spaces are created equal. If you’re converting an attic or basement, check that the ceiling height meets local building code. The required height is typically seven feet or higher; however, verify this with a contractor or your local municipality for accurate information.
Even a bump-out addition will require proper lighting and ventilation. Consider how much natural light the space receives and whether your current HVAC system can handle the additional load. Keep foot traffic in mind as well. The way people enter and move through the room can influence layout and furniture choices. When thinking through bonus room furniture ideas, make sure you’re including furniture that fits the room and doesn’t crowd it. For multipurpose spaces, or “flex rooms”, opt for neutral colors, smart storage, and durable materials that can handle daily use while staying comfortable and inviting.
Permitting Considerations
Some bonus room projects require more than just a contractor and a vision and may also require permits.
Even converting a garage, basement, or attic may require permitting. Especially if the job involves plumbing or electrical work that must comply with code. Don’t get ahead of yourself. Contact your local permitting office before starting the work to avoid making remedial changes later. And remember to submit your full home addition plans so your approval is fast and painless.
Budgeting Tips
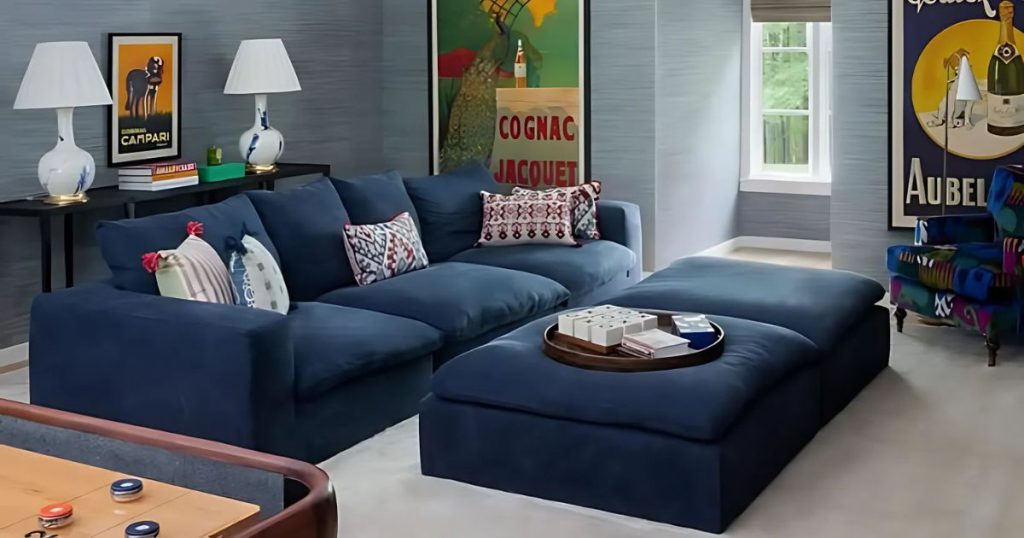
The cost of a bonus room varies widely depending on the type of construction you’re undertaking. A simple garage conversion that requires minimal work might cost as little as $5,000. In contrast, extensive remodeling can cost $30,000 or more.
Figure out how much you can afford to spend and stick to it. Remember to factor in your non-negotiable must-haves, then see what you have left over for your nice-to-haves. Include labor, materials, permits, and finishing details like flooring, paint, and light fixtures. Leave wiggle room for the unexpected, especially in older homes. If your goal is to stretch every dollar, these budget-friendly home décor ideas can help you finish strong without overspending.
How to Maximize Your New Space
Bonus rooms work best when they’re flexible enough to accommodate your changing needs. Built-in shelving adds structure without wasting floor space. Custom floor-to-ceiling shelving and a super-comfy armchair and side table make the perfect book nook.
Window seats with storage underneath make a small space comfortable and practical. Add a fold-out desk and you’ve got a compact but functional workspace. Vertical mirrors and storage make small spaces feel bigger. Adding a partition that doubles as storage provides privacy without sacrificing floor space.
With the right setup, one well-designed bonus room can serve multiple functions and potentially boost your home’s comfort and value. There are endless bonus room decorating ideas, so find what works for your household and be flexible.
If you need a place to store furniture, seasonal items, or supplies during your project, our self-storage options offer a wide range of unit sizes to help free up space while you bring your bonus room plans to life.





